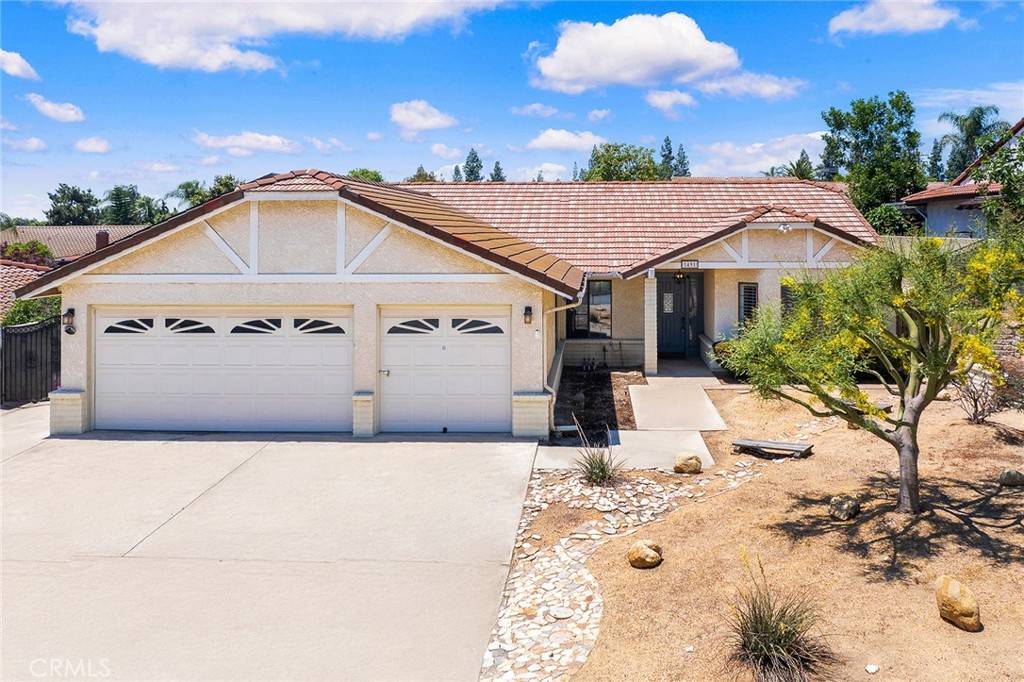1491 N Omalley WAY Upland, CA 91786
3 Beds
2 Baths
2,160 SqFt
OPEN HOUSE
Sat Jul 05, 12:00pm - 4:00pm
Sun Jul 06, 12:00pm - 4:00pm
UPDATED:
Key Details
Property Type Single Family Home
Sub Type Single Family Residence
Listing Status Active
Purchase Type For Sale
Square Footage 2,160 sqft
Price per Sqft $452
MLS Listing ID OC25120439
Bedrooms 3
Full Baths 2
HOA Y/N No
Year Built 1984
Lot Size 10,576 Sqft
Property Sub-Type Single Family Residence
Property Description
The thoughtfully redesigned open floor plan allows for seamless flow between the living room and kitchen—perfect for modern living and entertaining. Elegant wood-look tile flooring runs throughout the home, adding warmth and durability. The spacious family room includes a custom fireplace and oversized sliding glass door that fills the space with natural light.
The kitchen features ample cabinetry and extended counters, ideal for those who love to cook and host. The primary suite offers vaulted ceilings, a dual vanity, and generous closet space.
In addition to the three official bedrooms, there's a bonus room converted from the third garage bay—ideal for a home office, gym, or studio. Buyer to verify permit status.
Step outside to a large, private backyard with a covered patio, mature fruit trees, garden areas, and plenty of room for a pool or ADU. Additional highlights include an extra-wide driveway, gated RV parking, PAID OFF solar, and low-maintenance, drought-tolerant landscaping.
Tastefully upgraded and truly move-in ready—this is the one you've been waiting for. Don't miss your chance to call it home.
Location
State CA
County San Bernardino
Area 690 - Upland
Rooms
Main Level Bedrooms 4
Interior
Interior Features All Bedrooms Down, Bedroom on Main Level, Main Level Primary
Heating Central
Cooling Central Air
Fireplaces Type Living Room
Fireplace Yes
Appliance Dryer, Washer
Laundry Common Area
Exterior
Garage Spaces 2.0
Garage Description 2.0
Pool None
Community Features Sidewalks
View Y/N Yes
View Neighborhood, Trees/Woods
Total Parking Spaces 2
Private Pool No
Building
Dwelling Type House
Story 1
Entry Level One
Sewer Public Sewer
Water Public
Level or Stories One
New Construction No
Schools
School District Upland
Others
Senior Community No
Tax ID 1006171050000
Acceptable Financing Cash, Cash to Existing Loan, Cash to New Loan, Conventional, Contract, Cal Vet Loan, 1031 Exchange, Fannie Mae
Listing Terms Cash, Cash to Existing Loan, Cash to New Loan, Conventional, Contract, Cal Vet Loan, 1031 Exchange, Fannie Mae
Special Listing Condition Standard







