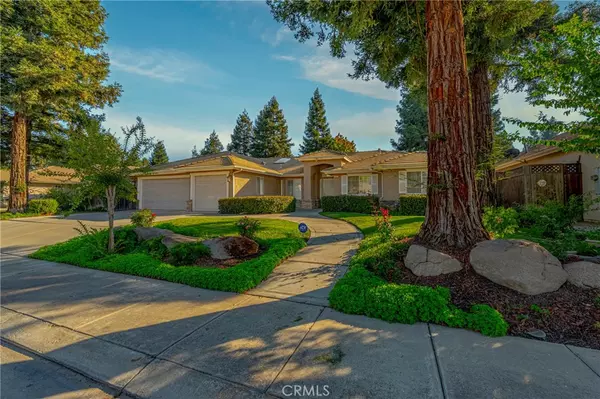
622 Mockingbird CT Merced, CA 95340
4 Beds
3 Baths
2,258 SqFt
Open House
Sun Nov 02, 12:00pm - 2:00pm
UPDATED:
Key Details
Property Type Single Family Home
Sub Type Single Family Residence
Listing Status Active
Purchase Type For Sale
Square Footage 2,258 sqft
Price per Sqft $252
MLS Listing ID MC25250568
Bedrooms 4
Full Baths 3
Construction Status Repairs Cosmetic
HOA Y/N No
Year Built 2002
Lot Size 9,086 Sqft
Property Sub-Type Single Family Residence
Property Description
This stunning 4-bedroom, 3-bathroom home is nestled in one of the area's most sought-after neighborhoods, offering both comfort and convenience. With two master suites, including one featuring a cozy gas fireplace, this home provides flexible living arrangements for your family or guests.
The open-concept layout creates a bright and welcoming atmosphere, perfect for entertaining or relaxing with loved ones. The kitchen and dining room has beautiful granite countertops and plenty of space for cooking and gathering. A spacious living room to relax in and a large laundry room adds extra functionality and convenience. Outside, you'll find a spacious 3-car garage and a storage shed in the backyard—ideal for tools, hobbies, or extra storage. The home has been meticulously maintained and shows true pride of ownership throughout.
Located close to shopping, dining, and the UC, this home combines peaceful residential living with easy access to amenities. A true Mansionette gem located in a true prime location! Don't miss out!!
Tax records show property to have 3 bedrooms, there are 4. Buyer to verify.
Location
State CA
County Merced
Rooms
Other Rooms Storage
Main Level Bedrooms 4
Interior
Interior Features Separate/Formal Dining Room, Eat-in Kitchen, Granite Counters, Storage, All Bedrooms Down, Bedroom on Main Level, Primary Suite, Walk-In Closet(s)
Heating Central
Cooling Central Air
Flooring Carpet, Laminate
Fireplaces Type Bonus Room, Family Room, Gas, Wood Burning
Fireplace Yes
Appliance Double Oven, Dishwasher, Electric Cooktop
Laundry Inside
Exterior
Parking Features Driveway, Garage
Garage Spaces 3.0
Garage Description 3.0
Fence Wood
Pool None
Community Features Biking, Street Lights, Suburban
Utilities Available Cable Available, Electricity Connected, Sewer Available
View Y/N Yes
View Neighborhood
Roof Type Tile
Porch Rear Porch, Covered, Front Porch
Total Parking Spaces 3
Private Pool No
Building
Lot Description 0-1 Unit/Acre, Sprinkler System
Dwelling Type House
Story 1
Entry Level One
Foundation Slab
Sewer Public Sewer
Water Public
Level or Stories One
Additional Building Storage
New Construction No
Construction Status Repairs Cosmetic
Schools
Elementary Schools Merced
High Schools El Capitan
School District Merced City
Others
Senior Community No
Tax ID 231052029000
Acceptable Financing Cash, Conventional, FHA, Submit, VA Loan
Listing Terms Cash, Conventional, FHA, Submit, VA Loan
Special Listing Condition Standard

GET MORE INFORMATION







